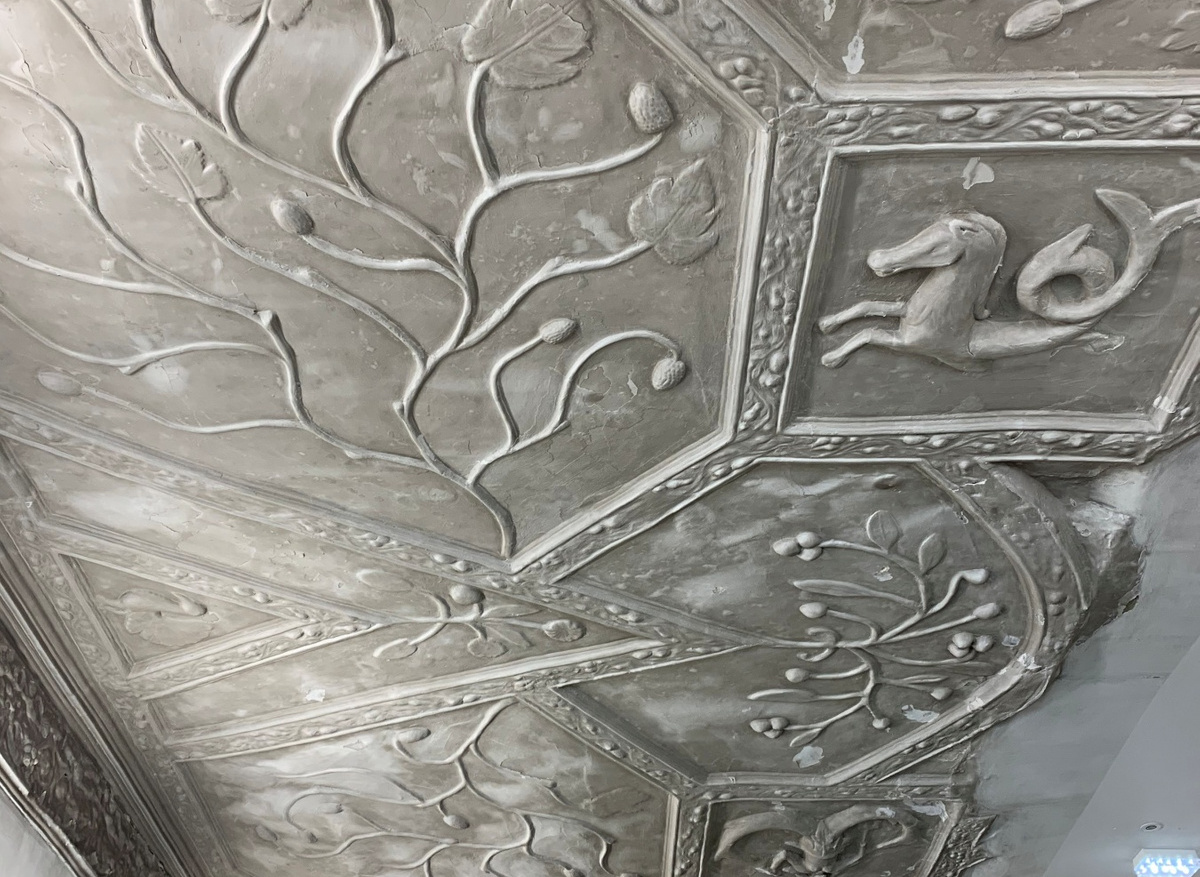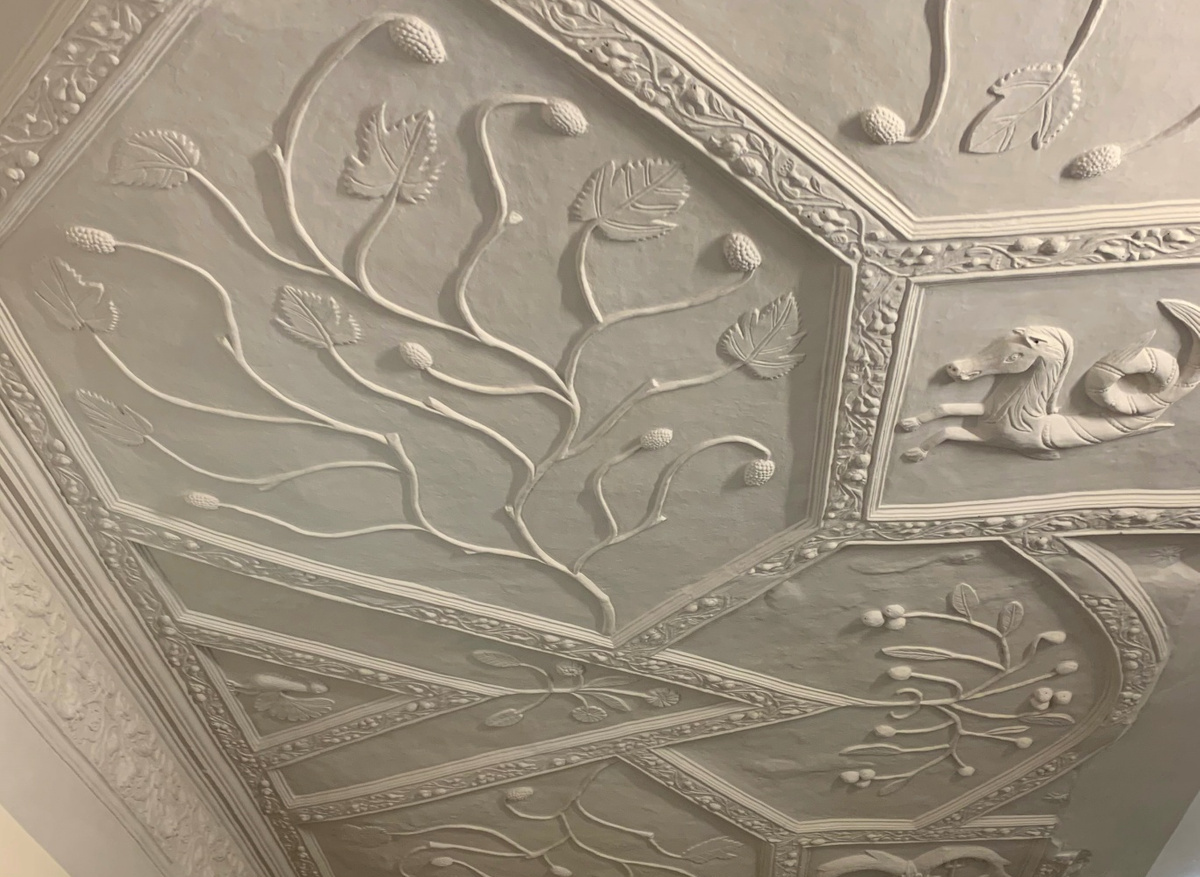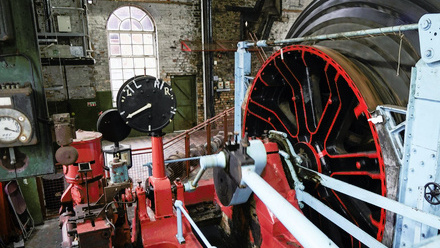Ornamental ceilings, like music, are constructed from an ensemble of elements but also like music, can range in complexity and expression from the simple vernacular to the austere geometry of Classicism or the floridity of the Baroque.
Ornamental ‘solid’ lime plaster ceilings defy gravity in that a considerable weight is suspended on a large number of individual fixings. Laths and short nails constitute the primary suspension system, attaching the plasterwork to the timber floor structure above. This is true of flat ceilings and ceilings that have large pendant details where the laths will be fixed to ‘false work,’ also attached to the ceilings’ timber structure.
The laths (usually of hand riven oak or chestnut) themselves vary in length and width (generally between 25 and 40mm) and straightness, and are fixed to create a gap between each lath through which haired lime or earth mortar can be forced. Once pushed through the gap, the mortar curls over, creating a mechanical fixing between mortar and lath. The hair adds strength and flexibility.
From this point, except in the case of deep decoration where further armature is required, adhesion between mortar coats is what keeps the ceiling together. A 30 square metre ceiling, excluding ornament, is suspending over a metric ton of mortar.
Simplistically expressed, ornament is then applied to the flat, finished ceiling using a variety of methods. The geometry of ornament is transferred to the ceiling. Ornament may be in hand-modelled stucco, cast in wooden, latex or silicone moulds, run in situ by hand or in a range of techniques in a variety of materials from lime plaster to papier mâché, plaster of Paris or ‘composition’. It will be fixed to the ceiling using a variety of fixing methods including adhesive lime mortar or it may depend on wooden, nail or wire armatures.
Once completed, ceilings are then usually overpainted. Early ceilings would be ‘whitened’ with limewash or soft distemper to be washed and repainted when smoke or other staining made this necessary. High status ceilings were sometimes gilded to highlight detail and the ornament picked out in a variety of colours. Over the centuries layers of paint build up, obscuring original intent and clogging detail. Unsuitable modern paints used because of their convenience are often applied, creating a non-porous surface.
Ceilings and their materials are then, over time, subject to a range of environmental influences and also defects in their construction techniques begin to reveal themselves.
Conservation of ornamental ceilings
We arrive therefore at the point of this article – to discuss conservation approaches to ceilings constructed using various techniques and in a range of conditions. We will look at three projects undertaken by Cliveden Conservation – Wentworth Woodhouse portico ceiling, First floor ceiling at 87 North Street, Chichester and the Library ceiling at Powderham Castle. Of the three, the Library at Powderham is the outlier, having ornament fabricated from papier mâché.
Conservation methodology when applied to plaster ceilings is dependent on a range of factors – client expectation and budget, historic importance, construction methods and materials and the nature of observed defects. Of necessity these factors must be informed by a condition survey prior to any works taking place. The survey should describe detail of ornament, history, dimensions, materials and methods of construction and any defects and causation of these defects.
Most common causes of defects to plaster ceilings begin with water ingress – leaking roofs, flooded bathrooms, etc. but subsidence, fire, beetle infestation, poor workmanship or materials, increase of footfall or simple accident and a range of other possibilities must also be taken into consideration. The condition survey identifies and maps these defects and their causes, and there is no point in undertaking conservation work until the pathology of the building has been identified and addressed.
87 North Street Chichester and the library at Powderham Castle are both flat plane lath and plaster ceilings with added ornament Wentworth Woodhouse east portico ceiling is a far more complex structure with deep coffering and an equally deep perimeter cornice.
87 North Street, Chichester
The first-floor ceiling dates from the early part of the 17th century and is a rare surviving example in this part of England from that date. Geometrically entwined ribs run on nailed armatures enclosing areas of low relief hand-modelled ornament of subjects specific to the original owner, the locality and iconography of the time. The ceiling was partially destroyed in an undocumented event and in recent times was subject to smoke damage from a ground floor fire. A roof leak also caused damage to one corner of the ceiling and other areas exhibited detachment of either individual plaster coats or of plaster from laths. Areas of the ceiling had been ‘consolidated’ using a cementitious slurry.
In the roof void, it was noted that movement in the timber frame had been addressed with the insertion of a steel frame. The entire upper surface of the lath and plaster had been flood-coated with gypsum plaster with inserted scrim attached to joists in an attempt to strengthen what must have been decayed lath and broken nibs. Sponginess in the ceiling to ‘push tests’ showed that this, now outmoded, repair method had not been entirely successful. It was decided that attempts to remove this coating would prove damaging to the ceiling with the result that all stabilisation work had to concentrate on re-attaching the unstable plaster from below, using a combination of mechanical and adhesive techniques.
Of primary concern to both client and insurers was the removal of the smoke staining from the painted surface. The poor condition of the surface led to the decision to remove all paint, both to remove staining and to gain a better view of the condition of the plaster below. Paint removal was achieved using Stripaway LV (a water-based low VOC gel) poultice and handheld steam gun.
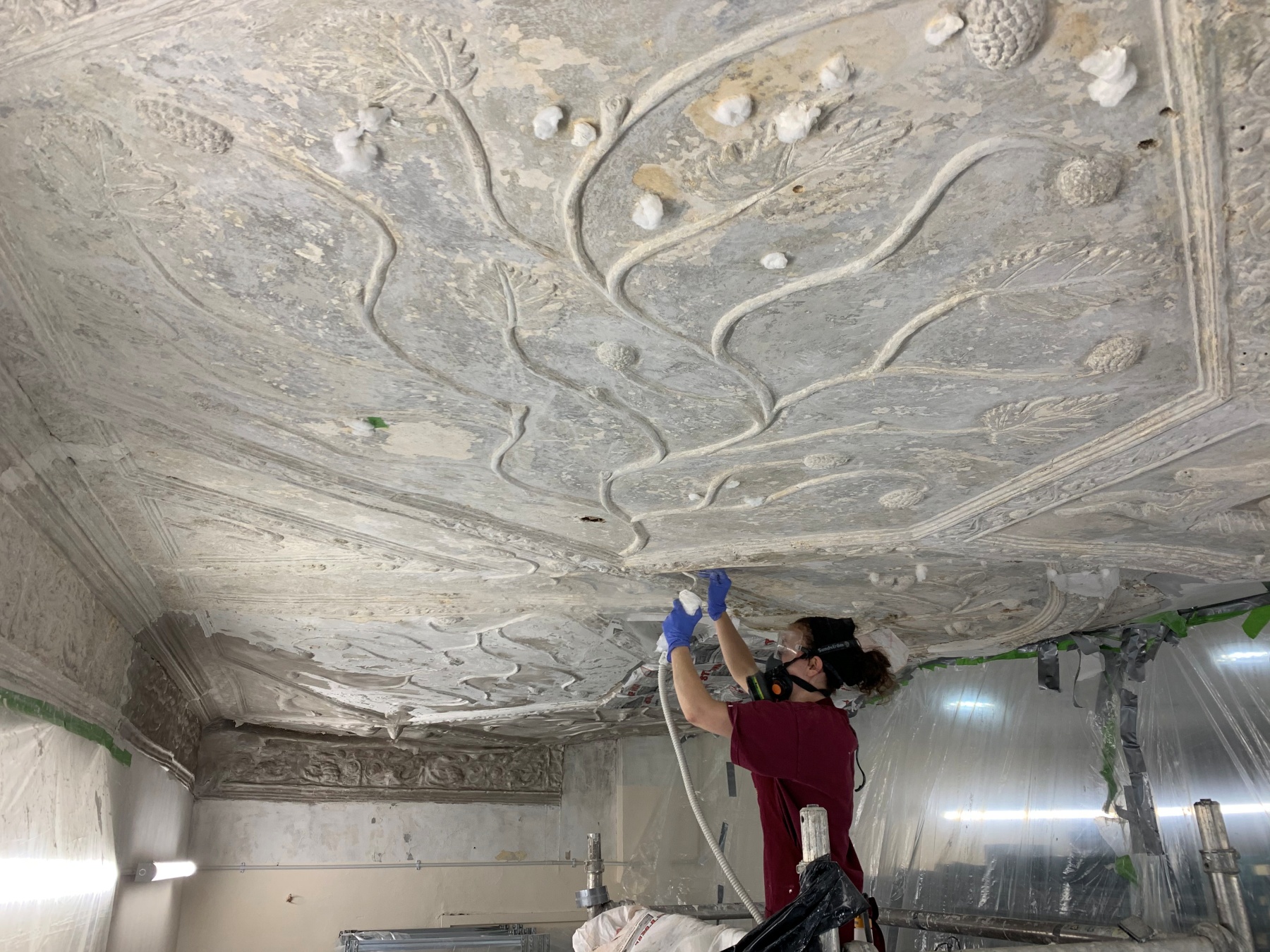
Reattachment of areas where the entire depth of plaster was loose was achieved using countersunk stainless washers fixed via screws into joists above. Between joists the same technique was used with 3mm threaded dowel substituted for screws, the rod bolted to perforated steel straps fixed between joists. All countersinking holes were filled with 50/50 casting plaster and lime putty. Where layers of plaster had delaminated, CaloXil adhesive nanolime grout was injected into the void and the area supported whilst the grout set.
In accordance with both conservation principles and the client’s wishes, no attempt was made to remodel lacunae in the ornament. On completion of work, the ceiling was decorated with one coat of Claircolle followed by two coats of soft distemper to the off-white colour that had been agreed following stratigraphic analysis of paint chips by Catherine Hassall who found no evidence of polychromy in any of the paint layers.
The Library at Powderham Castle
The ceiling dating from the mid 18th century was subject to extensive flood damage resulting from an accidentally blocked drain hopper. Water spread across the floor above and dripped through the gaps in floorboards, covering much of the ceiling. On the flatwork this had little damaging effect on the plaster itself but caused extensive detachment and blistering of the non-porous paint layer.
The client's requirements were that the ceiling should be returned to its ‘antediluvian’ condition.
Of greater concern was the effect of water penetration on the papier mâché ornament. Papier mâché mouldings are made from paper pulp bound with starch glues (with occasional additives) pressed into wooden reverse moulds. When rewetted, swelling occurs and distortion can also occur especially if the drying process is undertaken in haste. Luckily, the staff at Powderham were well advised and the use of heaters was abjured in favour of gentle dehumidification. Damage was therefore limited to minor distortion and areas of detachment where mouldings had become unstuck from flat plasterwork.
Although unsuitable paint had been used on the papier mâché mouldings, it was decided to restrict paint removal to flat areas only where the necessary removal was less problematic and techniques as described above were used. It should also be noted that paint removal from papier mâché is problematic as most stripping systems involve a degree of moisture penetration and as noted above, this can be destructive to the medium.
No attempt was made to correct the minor distortions in the mouldings and resecuring was undertaken accepting the slight gaps between moulding and ceiling. Japanese tissue was fixed to both moulding and flatwork, with acrylic emulsion (Rhoplex B60A) bridging any gaps.
During paint removal, paint layers of both oil-bound paints and soft distempers were uncovered laid onto a clear organic surface layer, possibly animal skin glue, used, it is assumed, as a size prior to adhesive application to fix the papier mâché mouldings.
The ceiling was subsequently decorated using soft distemper.
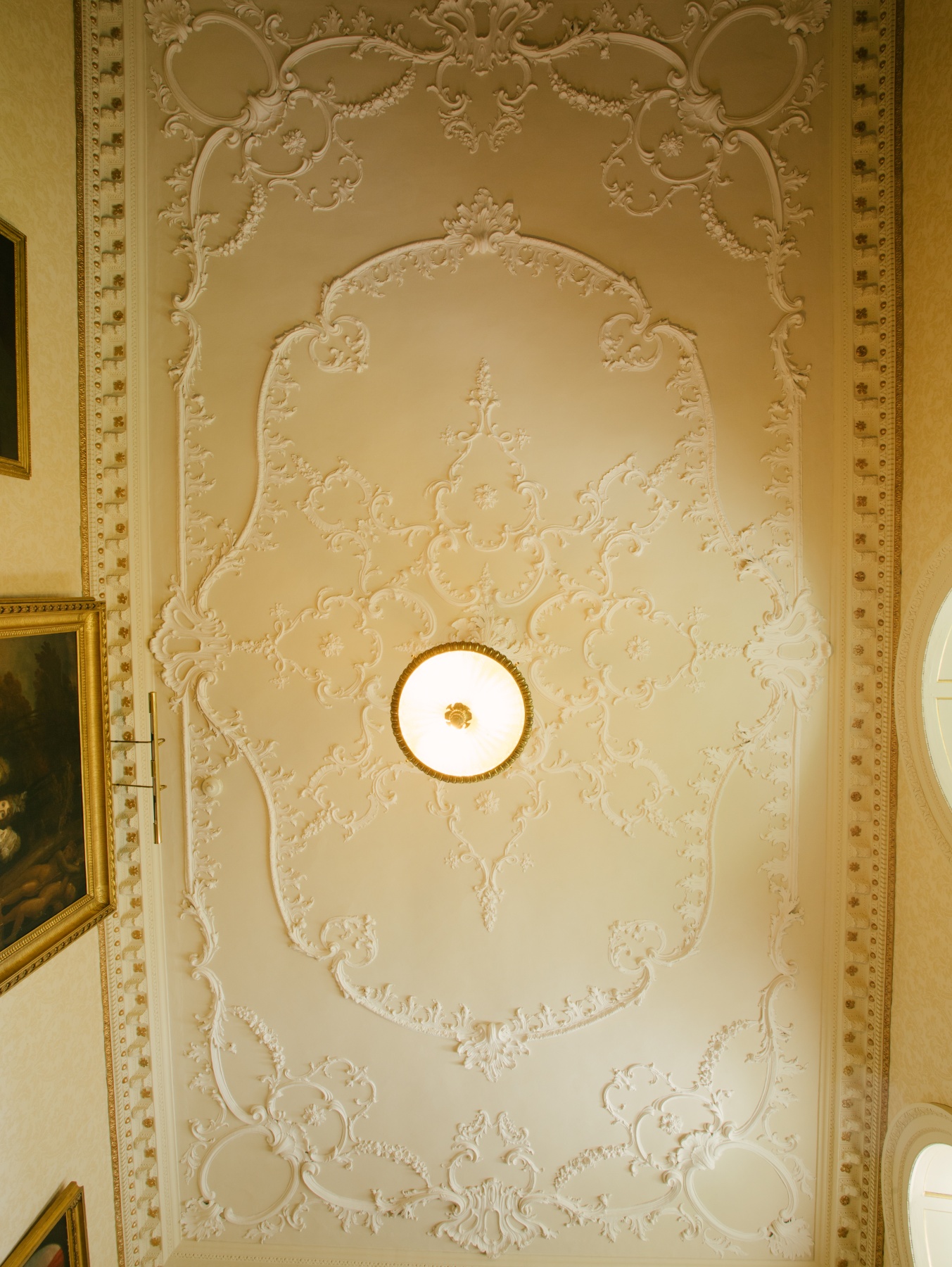
Wentworth Woodhouse east portico
The ceiling which dates from the early 18th century is an altogether more massive and complex ceiling than the two described above and demanded a more robust approach. The ceiling is bounded on its perimeter by a deep embellished cornice which encloses an octagonally coffered ceiling, each coffer of equivalent depth to the cornice. In the lozenges between coffers hang pendant rosettes of acanthus. The ceiling was formed on an impressive and complicated system of oak ‘falsework’ pegged together, to which oak laths were nailed.
The client wished to secure the ceiling, restore missing elements and redecorate to achieve an aesthetic unity.
Once again, damp penetration was the cause of the majority of the damage observed during the condition survey. Leaking valley gutters to north and south combined with water penetration from the remaining roof had caused loss of moulded, cast and flat areas, mainly due to rot in exposed laths. General dampness had caused the non-porous paint coating to blister and flake.
Removal of debris from the roof void exposed areas of rotten laths which were removed and replaced with water-based epoxy resin filled with glass microballoons poured over stainless steel wire and laid into the plaster trough where the lath had been removed. Care was taken to retain the existing nibs thus providing a lightweight mechanical replacement with additional adhesive qualities.
All loose and friable materials including paint were removed and areas of missing laths replaced. Much of the surface damage was found to be blistering paint with a sound plaster surface beneath. Edges of retained plaster were ‘filleted’ with lime mortar prior to areas of flat and moulded work being reinstated. Lost areas of the coffers guilloche moulding and rosettes were squeezemoulded in silicone rubber from retained elements and recast in sections to replace the areas of loss.
Pendant areas were secured using countersunk washers fixed to the falsework above (or a strategically placed new noggin) with a length of 8mm stainless threaded rod, secured with nuts at both ends. The countersinking hole was then filled and modelled to shape.
When all repairs were dry, the ceiling was redecorated using Classidur Tradition, a porous solvent-based paint chosen for its stain-blocking capabilities and solid matt coverage.
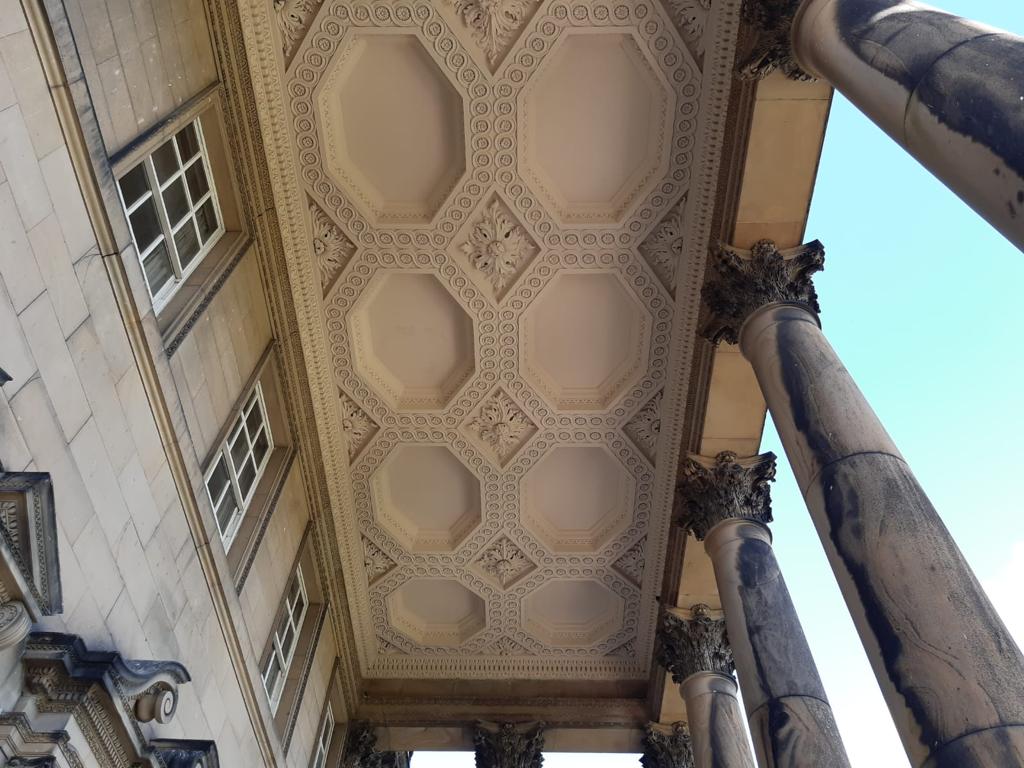
Best practice
In conclusion, I think the brief descriptions of the three projects above give some understanding of both the diversity of historic ceilings and also the diversity of remedial possibilities. What cannot be overemphasized is the necessity of a full condition survey prior to works being carried out.
René Rice is the Head of Decorative Arts at Cliveden Conservation.

